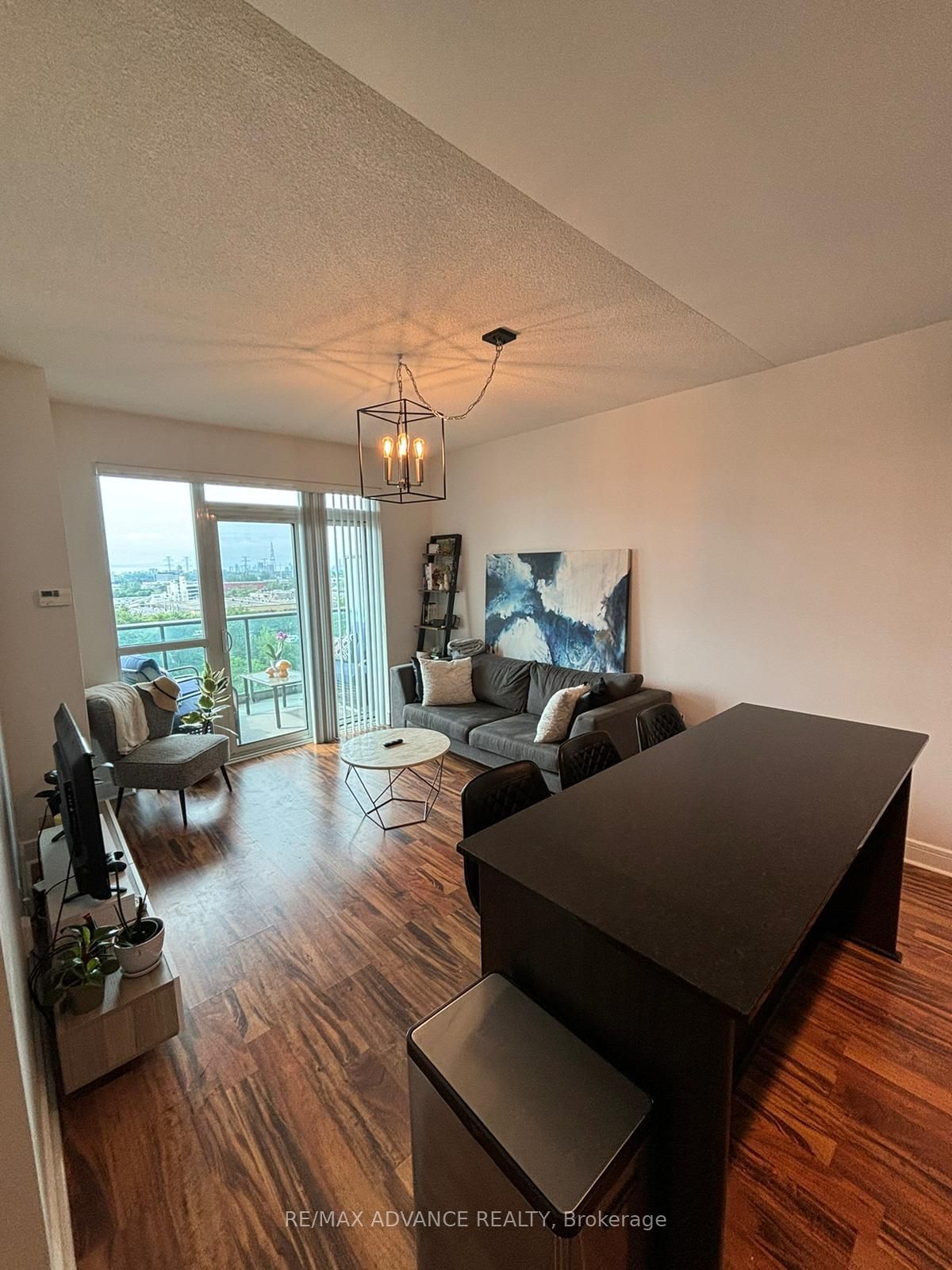$2,500 / Month
$*,*** / Month
1+1-Bed
1-Bath
600-699 Sq. ft
Listed on 8/7/24
Listed by RE/MAX ADVANCE REALTY
A spacious 1+1 bedroom suite in the heart of the Leaside neighbourhood. South facing unit with plenty of natural light and an unobstructed view of the Toronto skyline. A short drive to Sunnybrook Hospital, Sunnybrook Park, Costco, and access to the DVP. Walking distance to a wide variety of grocery stores, shops, restaurants, walking trails, the Don River, and the future Eglinton LRT.
C9245302
Condo Apt, Apartment
600-699
4+1
1+1
1
1
Underground
1
Owned
Central Air
N
Y
Concrete
N
Forced Air
N
Terr
Y
TSCC
2351
S
Owned
Restrict
First Service Property Management
10
Y
Y
Y
Concierge, Exercise Room, Lap Pool, Party/Meeting Room, Sauna, Visitor Parking
